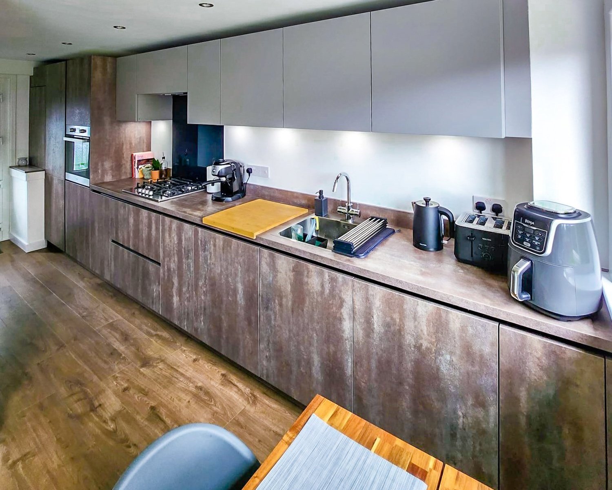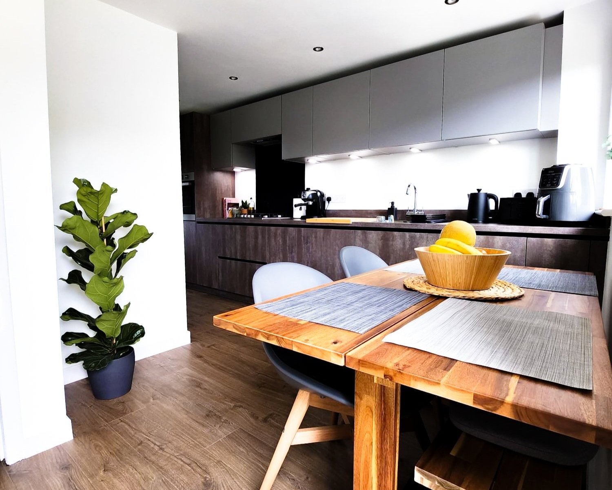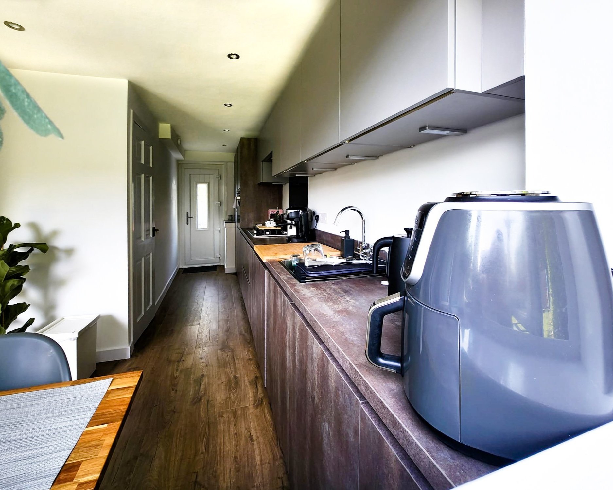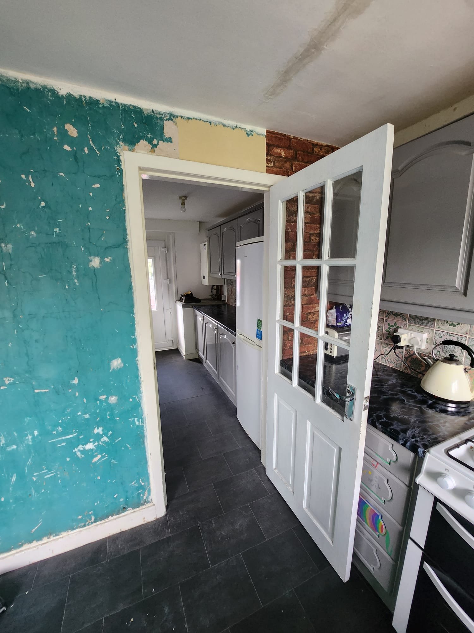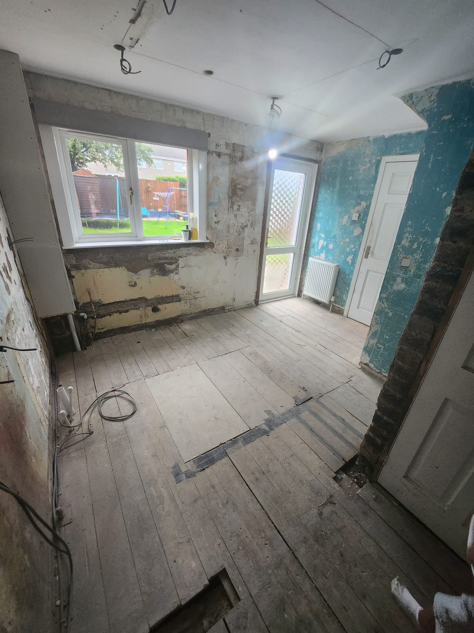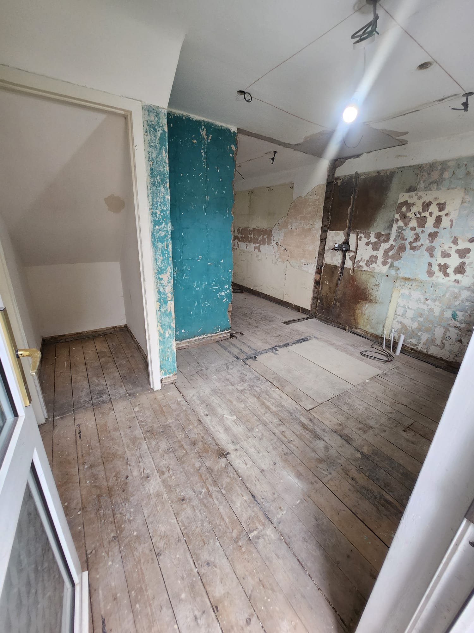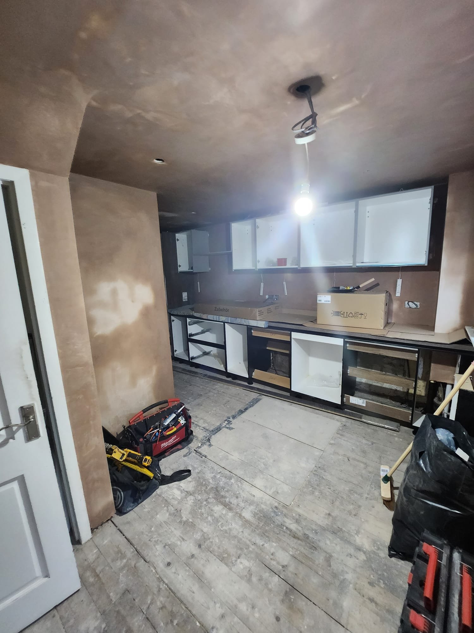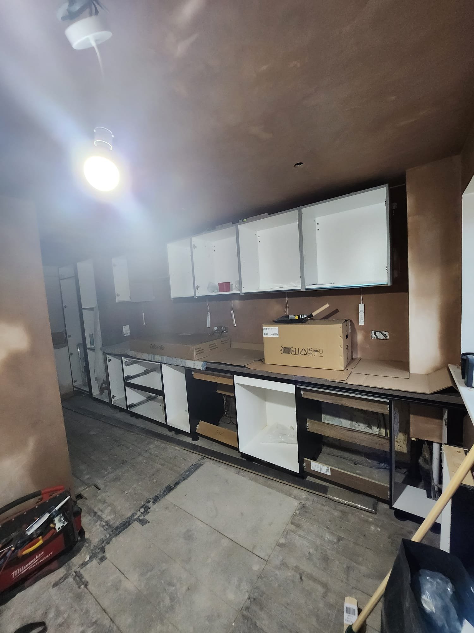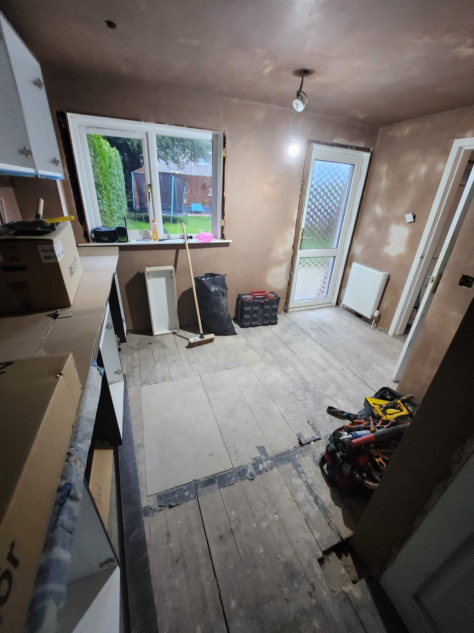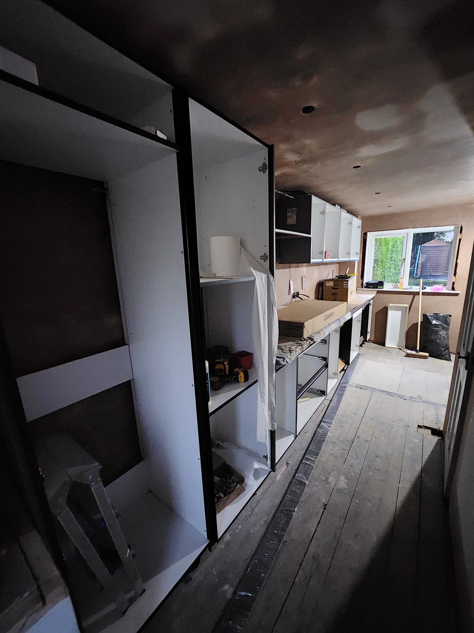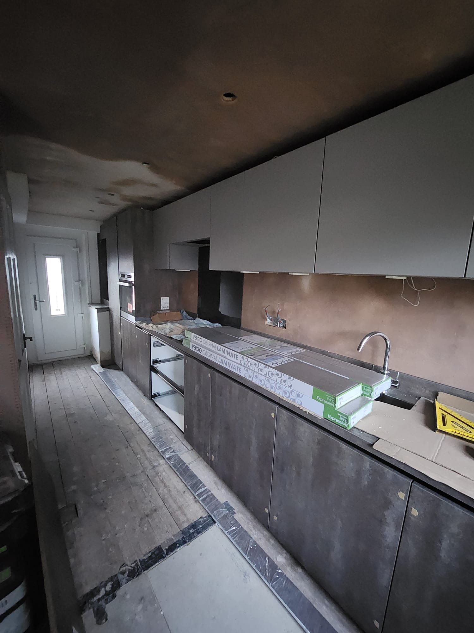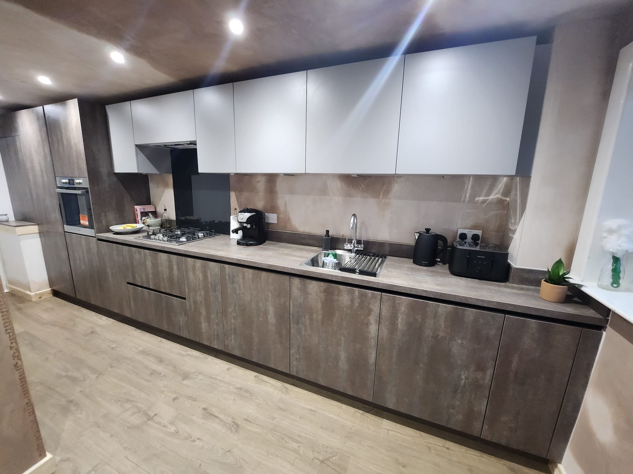Spotlight: German Kitchen Renovation, East Kilbride
Hacker Meteor Oxide, Top Soft Pearl Grey, Graphite Channel
Brief
We were really excited when this family came to visit us for advice on renovating their kitchen/utility space, which was initially split across two rooms. Their brief was simple, a space which fits in with their busy timetable and an area for a table so they enjoy family meals together. The wanted a modern design which was easy to maintain. The original kitchen had their fridge and main worktop preparation area in different room from the cooking area, making the space disjointed and cramped.
Design
We designed the kitchen based on creating one room. This would allow the kitchen to flow much better and have everything to hand when trying to make meals. The tall units house the appliances and allow for extra storage. The clients favoured our Oxide door after seeing it on display in our showroom. We paired a matching worktop with Pearl Grey wall units to brighten the space. The graphite channel handle adds depth whilst matching in with the accents on the appliances. Removing a draining board and adding a foldable grid allows more worktop space for preparation. This design will also allow for a table to be placed between the kitchen and living space. Pergo Laminate flooring in Farmhouse Oak adds warm to the room and is durable and low maintenance.
Installation
We started on Day 1 of the installation by removing the old kitchen units and taking away the brick doorway to create one space before setting the plumbing and electrics for the new kitchen. The walls and ceiling were plastered on Day 2 and the new furniture started to be installed on Day 3. By lunchtime on Day 6 the installation was completed with all appliances connected, flooring and a new glass splashback installed.
Complete
Our client was kind enough to send us some amazing pictures of their finished project once they had picked their paint colour, new table and kitted the space out with some matching appliances. We loved working on this project and we’re so pleased with how it turned out. Most importantly, this family now have an amazing space where they can prepare and eat meals together.
